Since the beginning of our cooperation in 2005, the company has repeatedly confirmed its knowledge and professionalism in the solutions offered.
Ryszard Bedynek
Head of IT Department
Search in blog:
Designing with Ease: how to insert furniture components based on the sketch
If you want to know how to insert furniture components based on the sketch in WOODEXPERT, this article will be a great help.
In the furniture industry, when we work with a direct customer, we get measurements and a finished floor plan of the room. At WOODEXPERT, we have developed the ability to insert furniture from the library based on a ready layout sketch. This can be done in two ways:
- selecting a ready-made template with the possibility to apply 2D projections of furniture
- inserting a ready DWG or DXF file with a drawn sketch.
Explore both options and then test them in a free demo.
1. Selecting a ready-made template with the possibility to apply 2D projections of furniture
In the latest version of WOODEXPERT, we have introduced another template, suitable for entering sketches called Assembly_layout
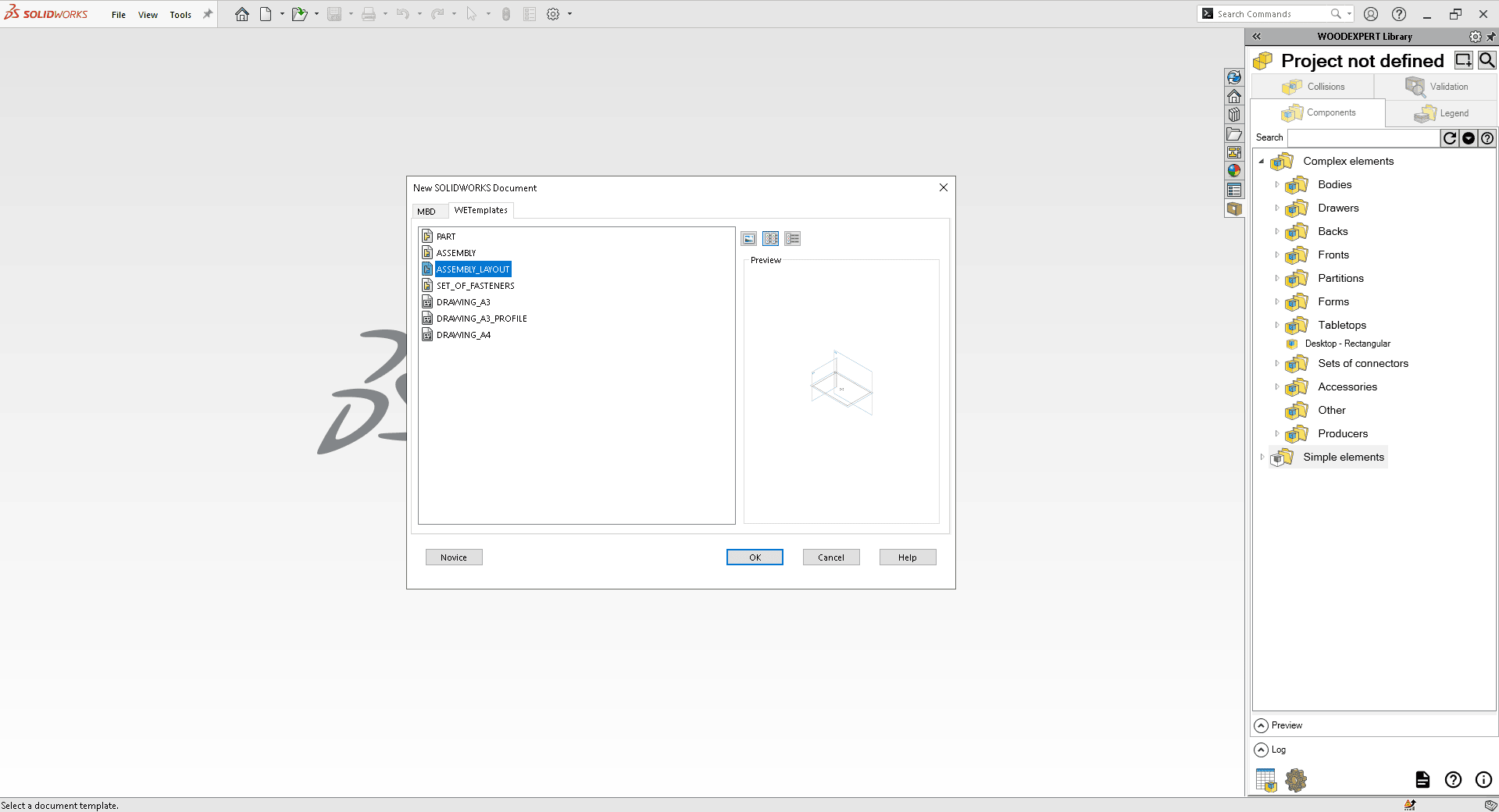
In the centre there is a block that helps to determine the directions when inserting furniture on different sides.
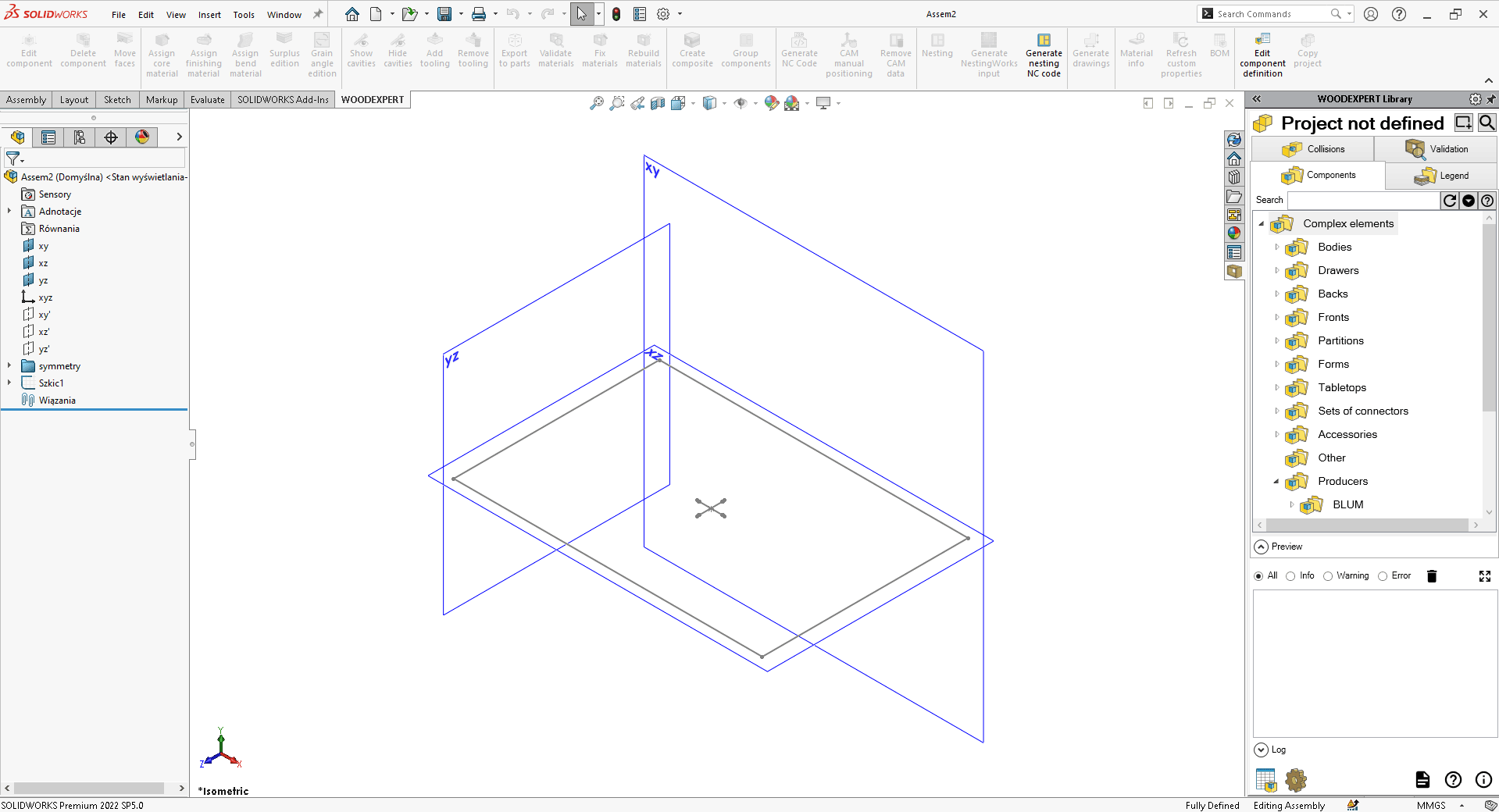
The template has default parameters which you can change by clicking on the dimensions and entering your preferred ones.
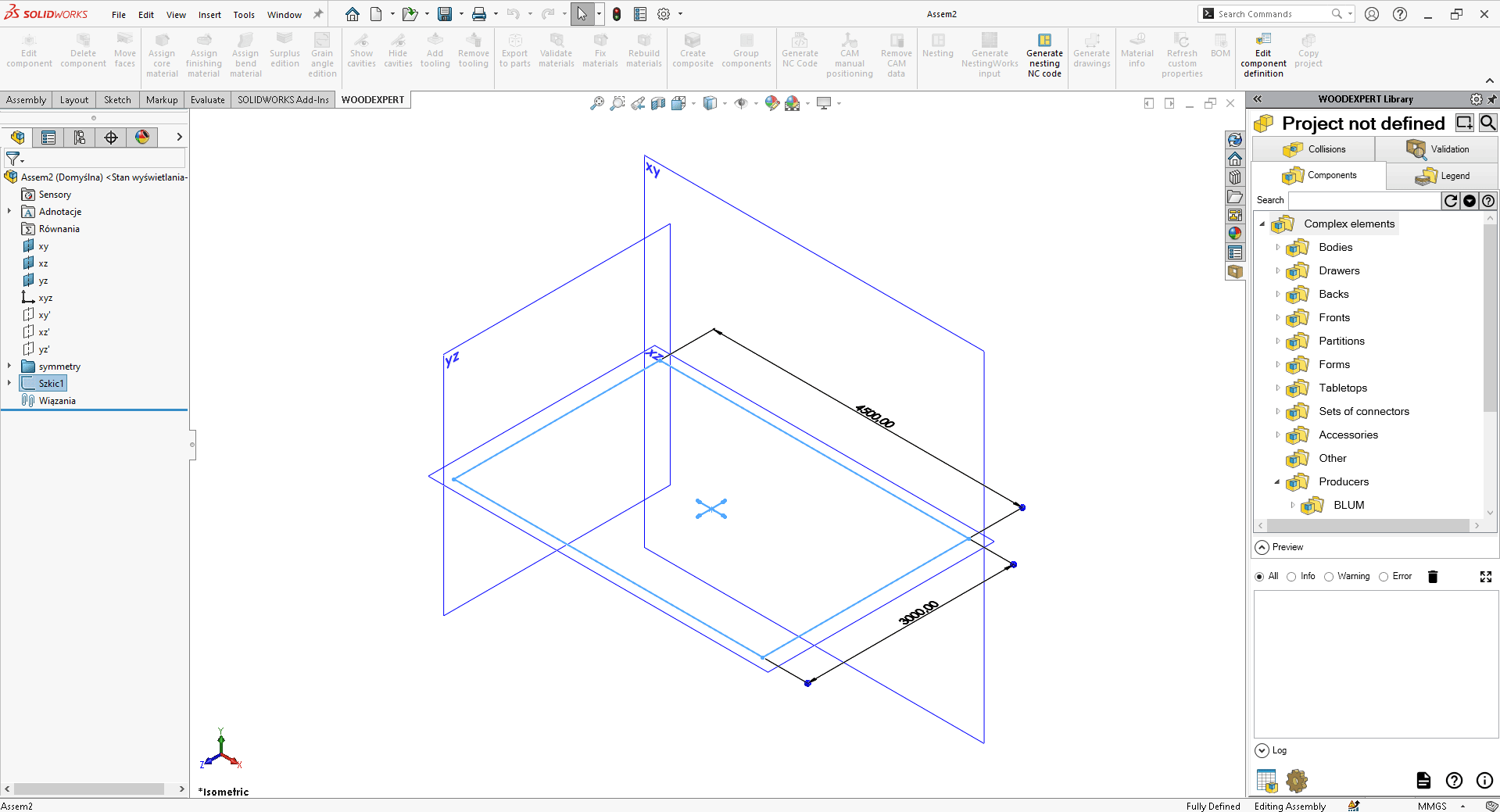
By selecting Edit sketch in the sketch field in the FeatureManager, you can enter any shape you want: in this case, rectangles, which will determine the position of the furniture in the project.
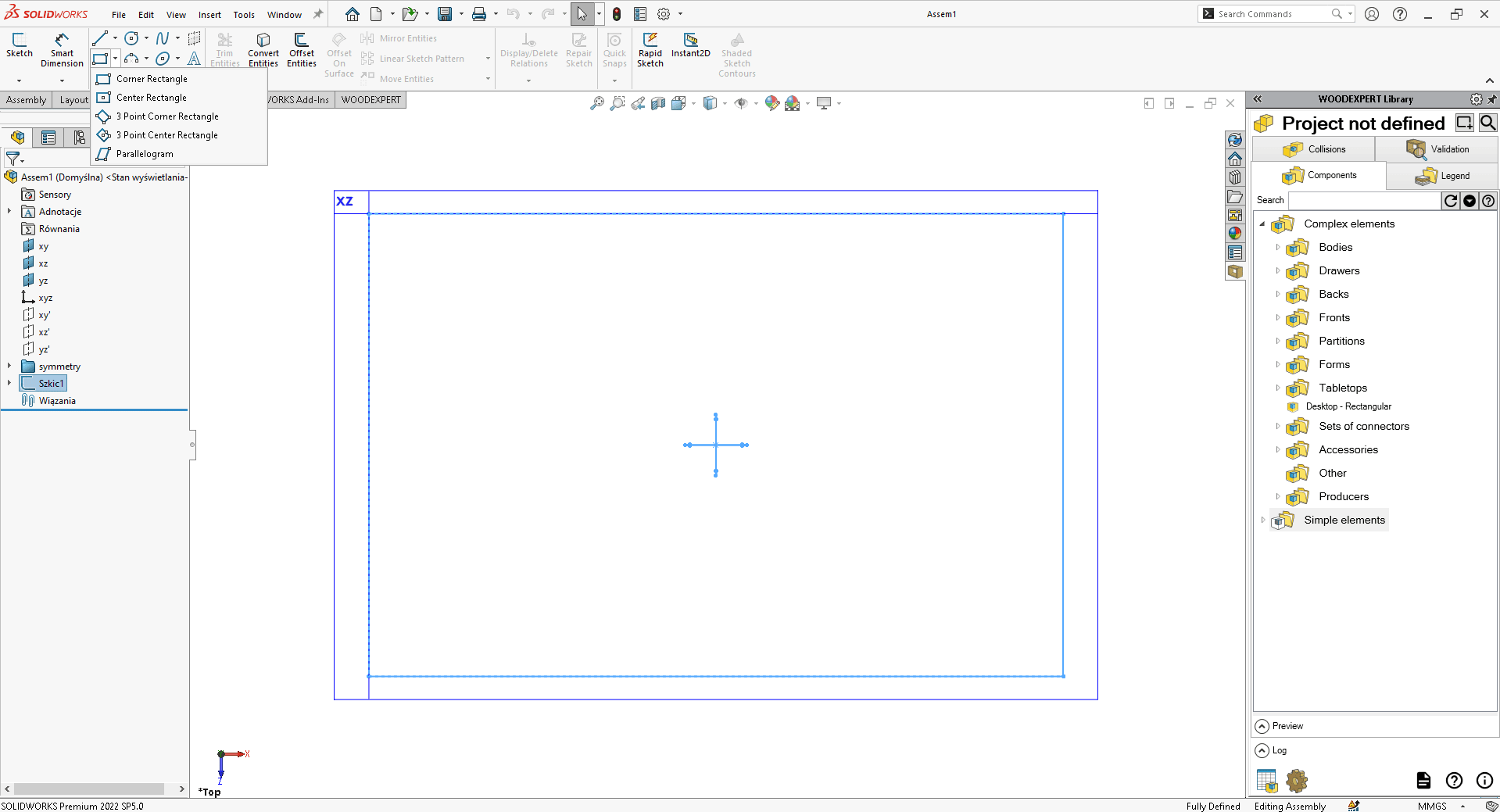
You can edit sketches, delete segments and change their dimensions at any time. When you’re finished, proceed to insert selected items from the library. As in the standard design in WOODEXPERT, insert an element.
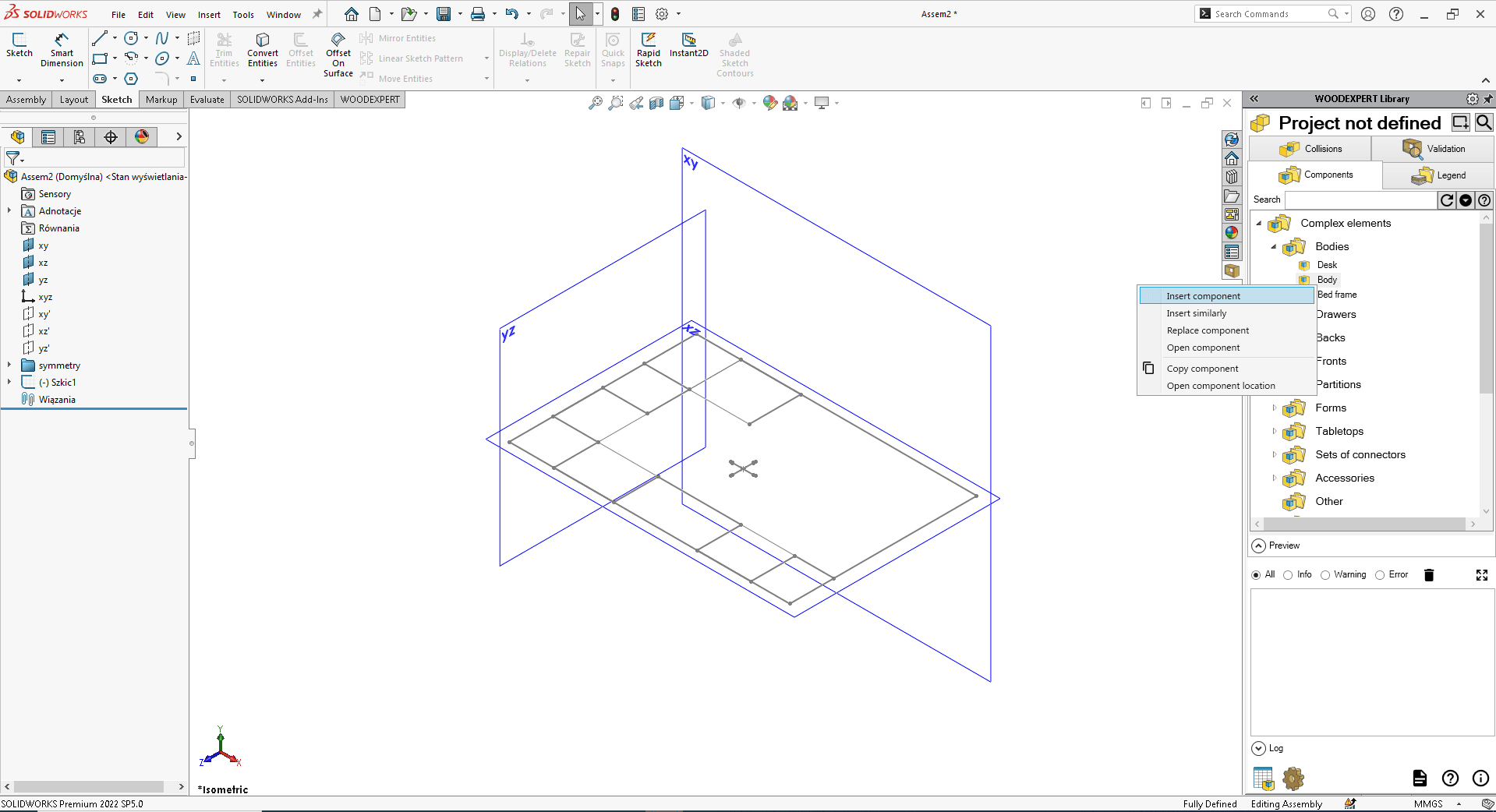
It is very important to indicate the sketch option in the selection type field. Then designate consecutive sketch lines corresponding to the corresponding insertion page. You will determine the height by selecting the XZ plane.
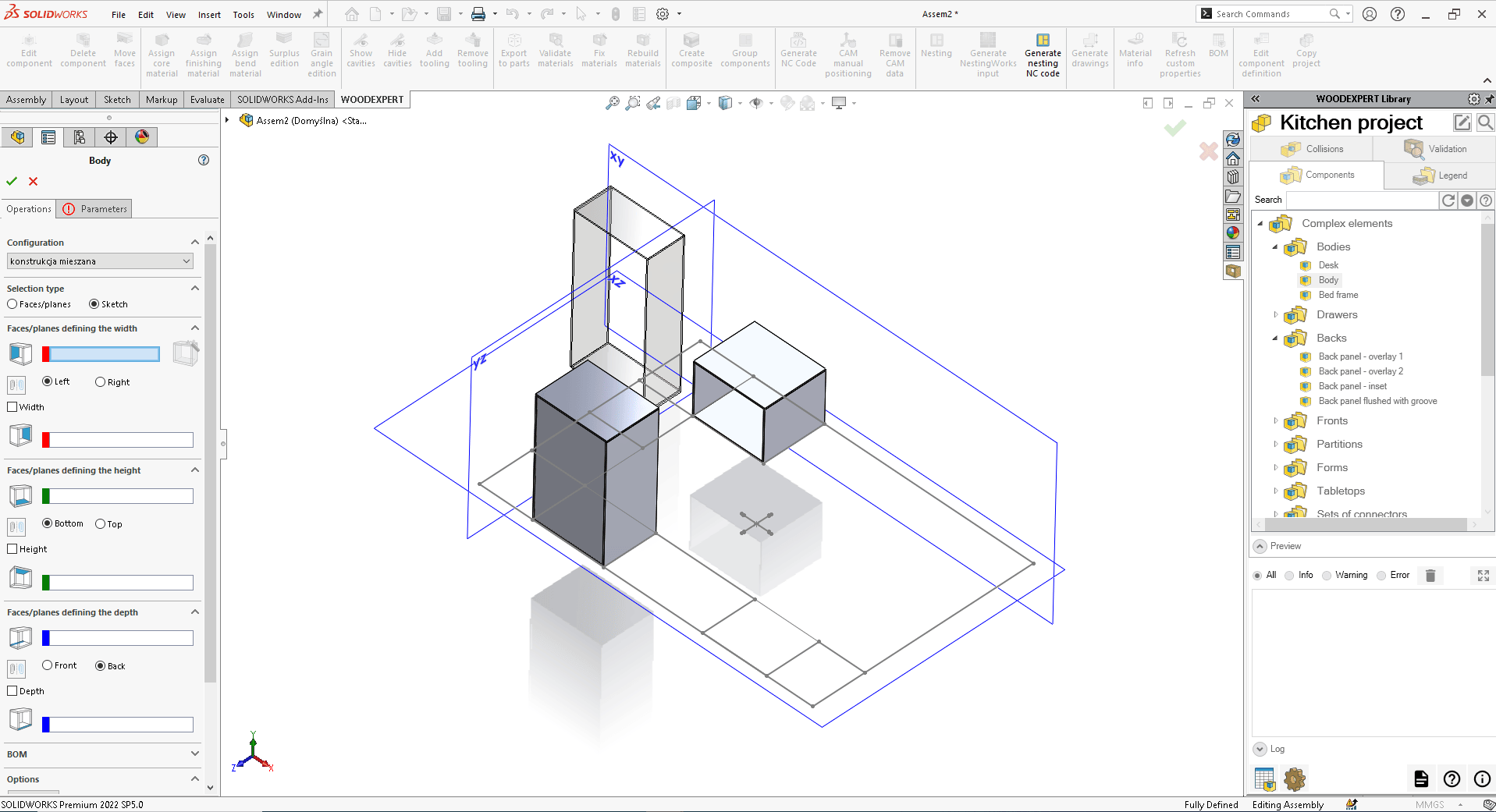
Note that the insertion sides of the elements are changed thanks to the centre block. This way you don’t have to rotate the model and think about how to insert the door relative to the rest of the furniture and the coordinate system in an optimal way.
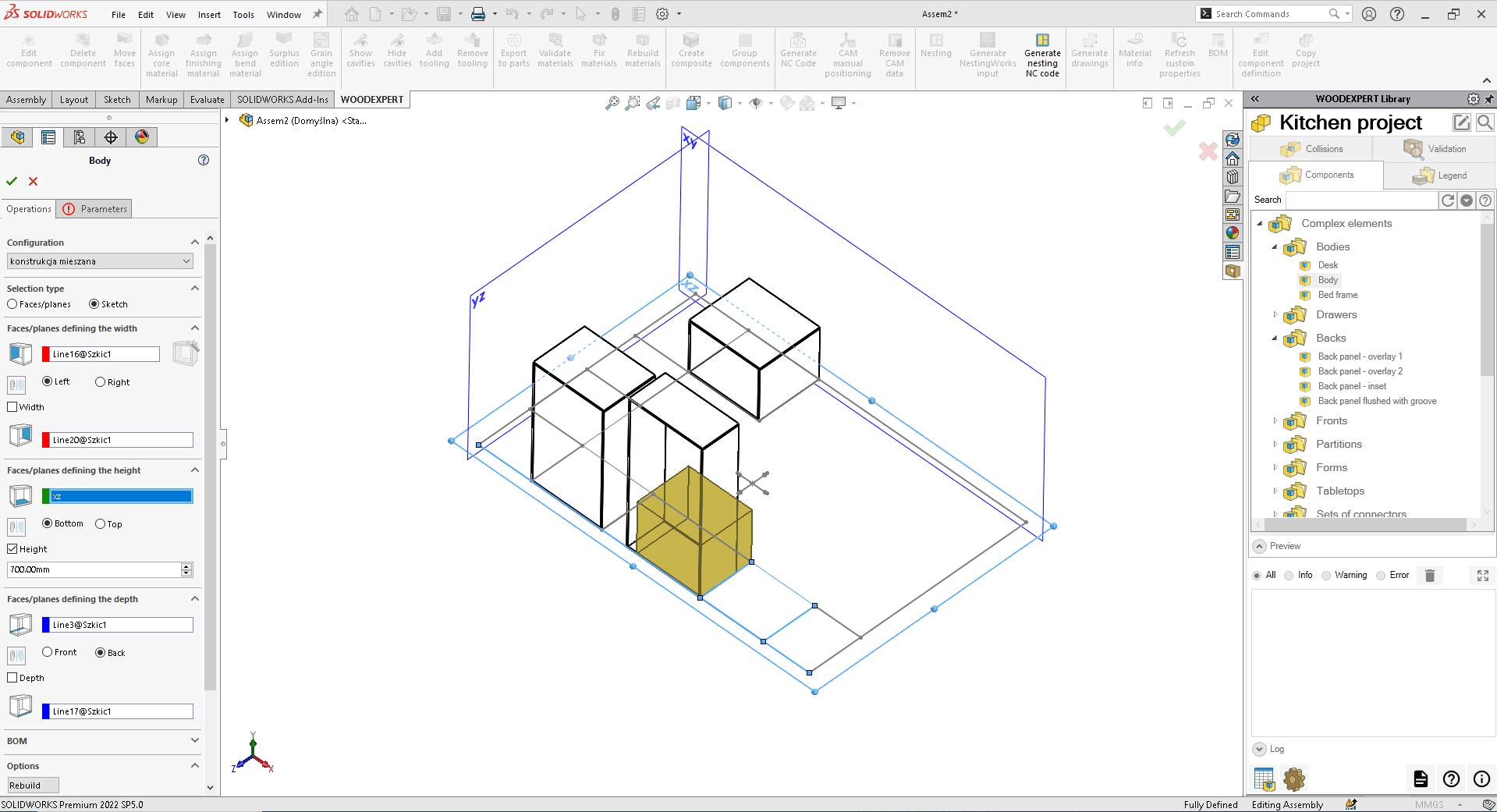
After inserting the elements, you can edit the proportions of the entire project, thanks to changes in the dimensions of individual furniture and change the dimensions of the entire room. This is very convenient because you can quickly correct an error when measuring a room or quickly make documentation for the same furniture but in different rooms: this applies to development projects, for example.
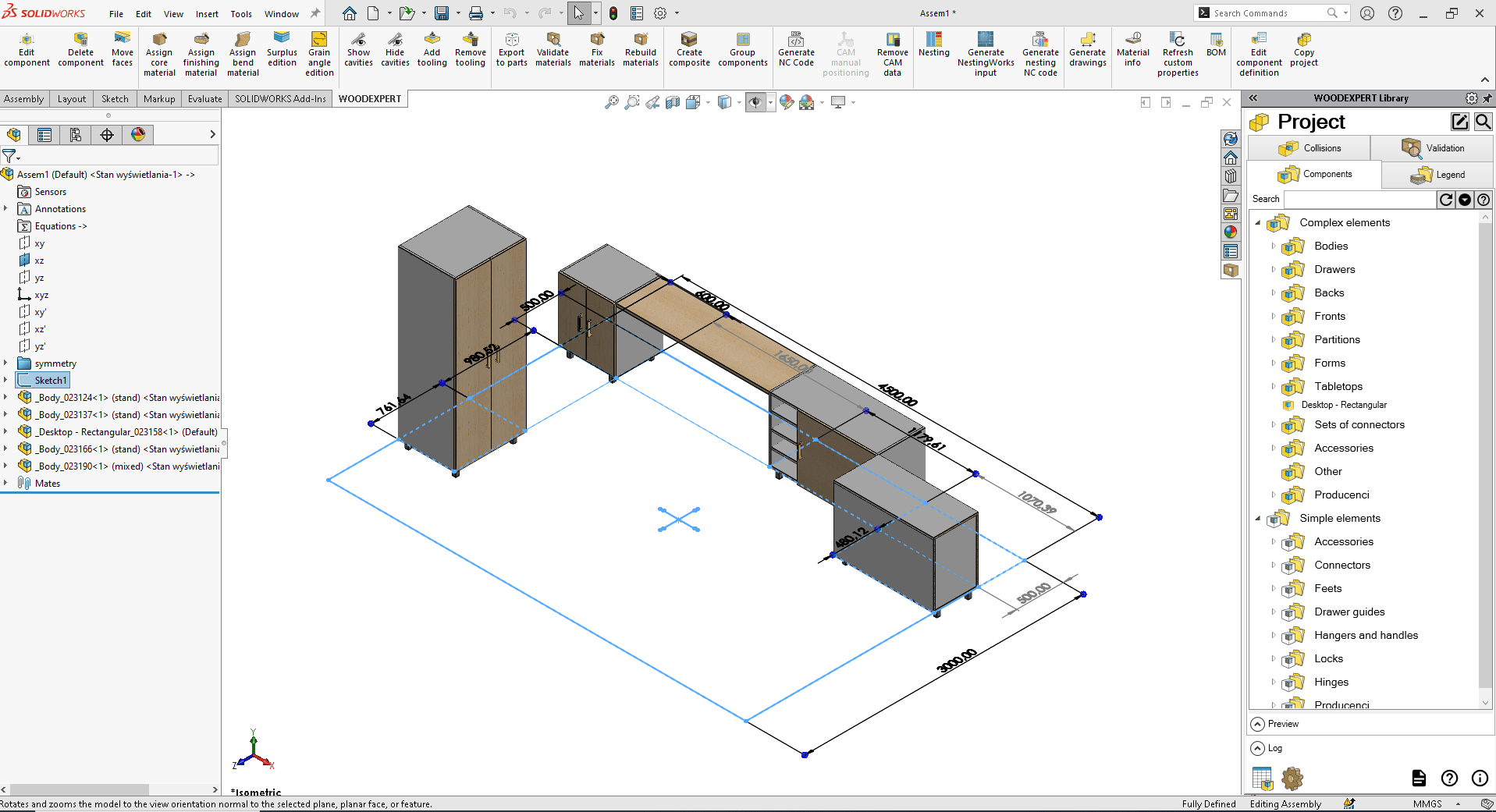
2. Inserting a finished DWG or DXF file with a drawn sketch
A common question is the ability to enter custom 2D projections and import DXF and DWG files. In WOODEXPERT you can do this in a very easy way. Simply create the assembly in WOODEXPERT and then download the DWG or DXF file to the finished assembly.
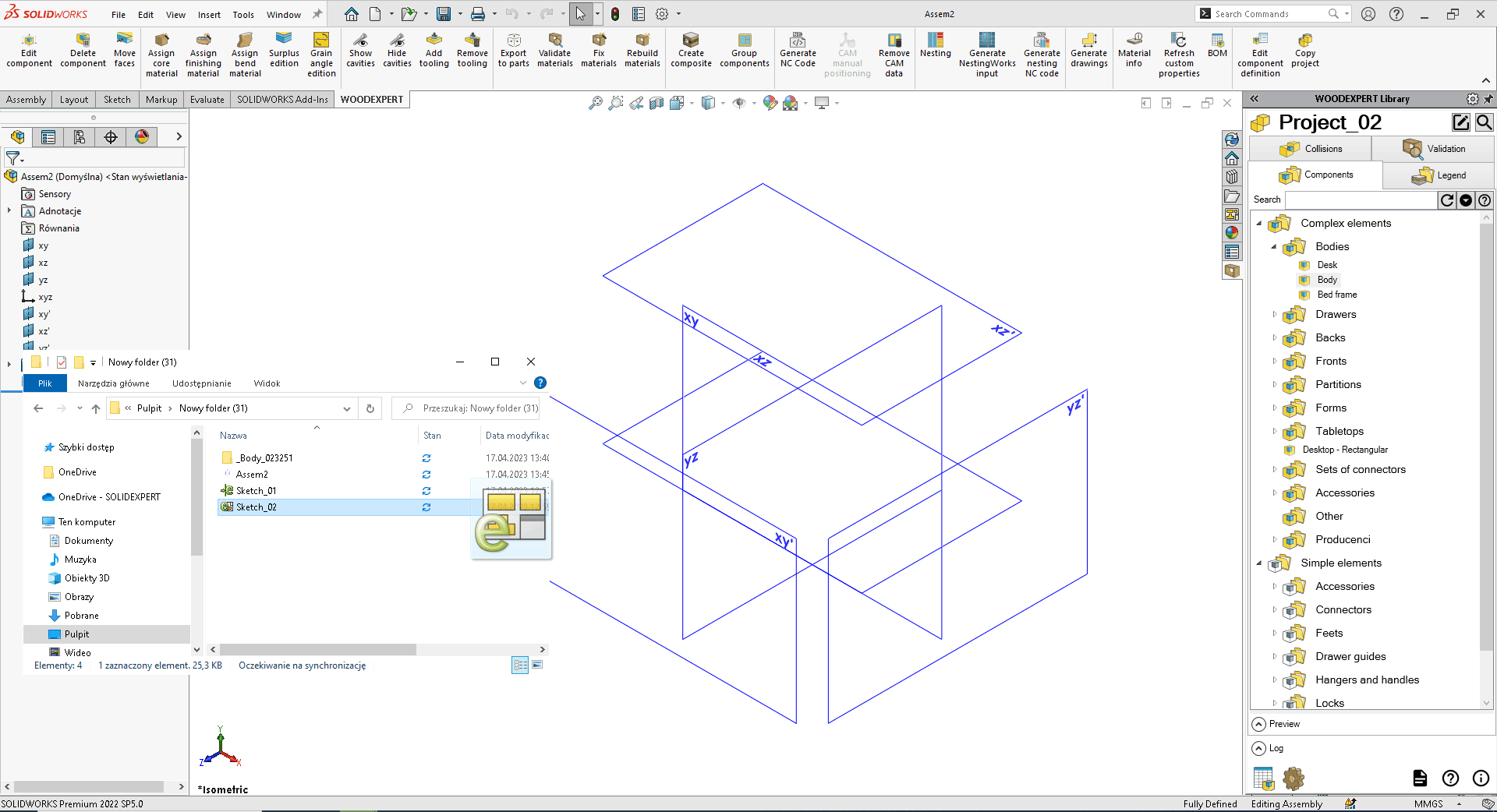
Then insert items from the library. Again it is very important to indicate the sketch option in the selection type field.
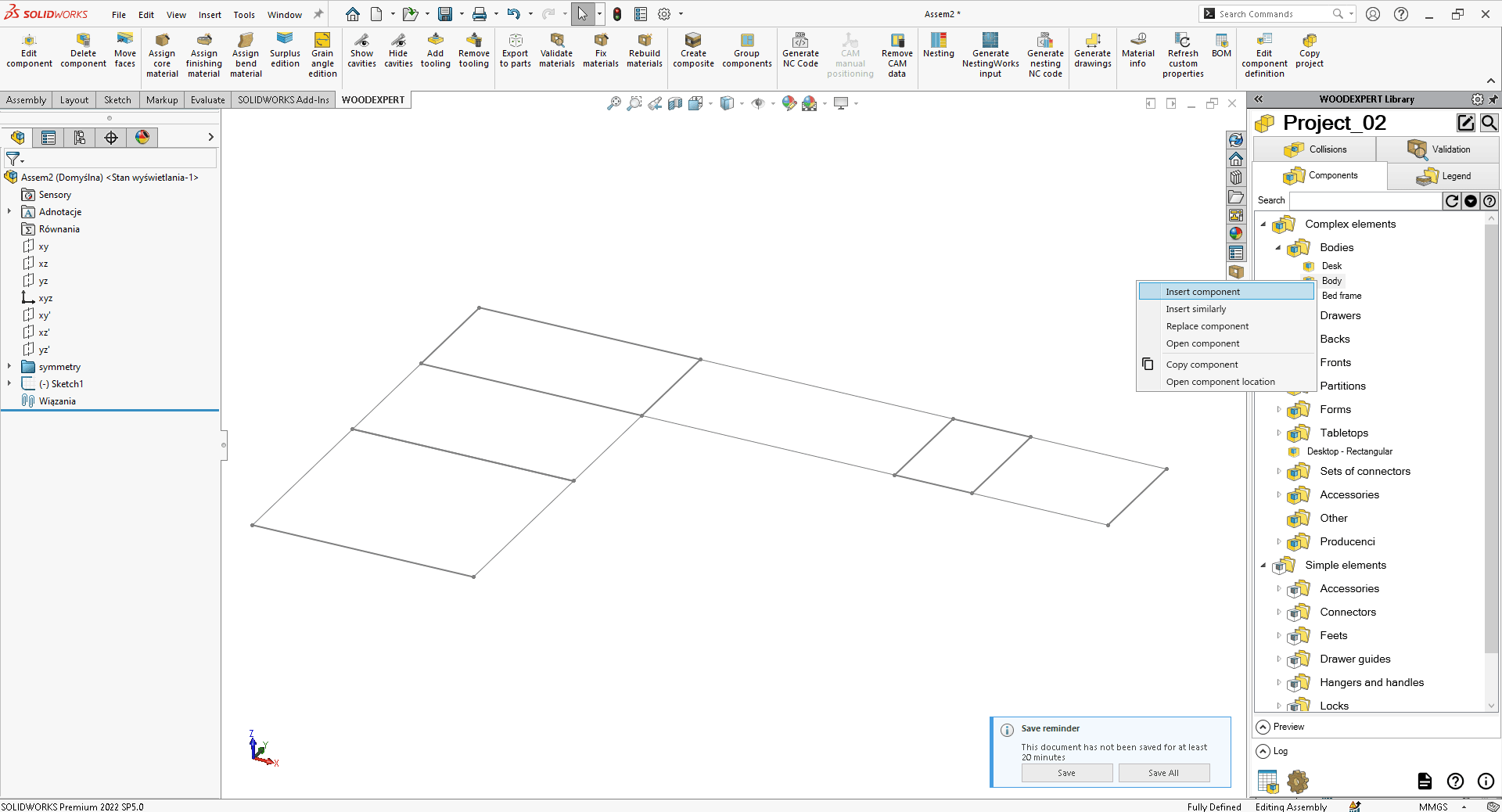
Both functions enable fast design useful especially in the field of customized furniture, kitchens, development projects, furniture collections. In a very fast way you can create any number of designs based on one made design. The ability to change parameters and quickly rebuild is reliable in this case. Try sketch-based design in your company and see how this functionality will work for you. Feel free to contact us if you have any questions.
Recent posts

In today’s market, to stay afloat, one has to keep up to date with newest technologies. There’s nothing wrong with being an artisan with a plane in one hand and…

You can also generate a bill of materials for the entire project with a single click. Our extended and improved BOM module has many possibilities for data acquisition: reports, catalogs,…

The drawing generator is something our customers love. Drawings can also be automatically generated working from a developer's projection. Don't miss to see how to create in seconds...a finished PDF…

The third tutorial in this series shows how to give supporting and finishing materials to a model: in an unconventional way. The method of building a material legend and surface…

In this tutorial, we present a quick and optimal way to model in WOODEXPERT based on a 2D projection. It involves inserting parametric furniture from a ready-made library based on…











